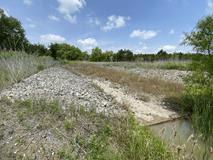Image Credit: City of Hutto
Projects
Site Civil Design for a 14.53 Acre Plot
Industrial Park
Design and Engineering Services for an industrial development in the City of Pflugerville
The client contracted DCS to design a site-plan for a new 162,000 square-foot facility on 14.53-acres within an industrial park in Pflugerville. In this phase of development, DCS designed a storm drainage system to re-route significant quantities of stormwater to the industrial park’s regional detention pond, providing full use of the 14.52-acre site.
DCS’s design minimized the need for underground storm sewer, using a concrete swale with curb cuts instead. The swale allows sheet flow drainage from the low side of the site to discharge into an existing drainage ditch. DCS positioned the inlet structure at a strategic location which is not governed by the existing conservation easement, minimizing disturbance to the ditch and helping the client avoid a lengthy permitting process with the conservation district. As a part of this project, DCS also regraded and relocated an existing swale in order to create space for an access driveway.



