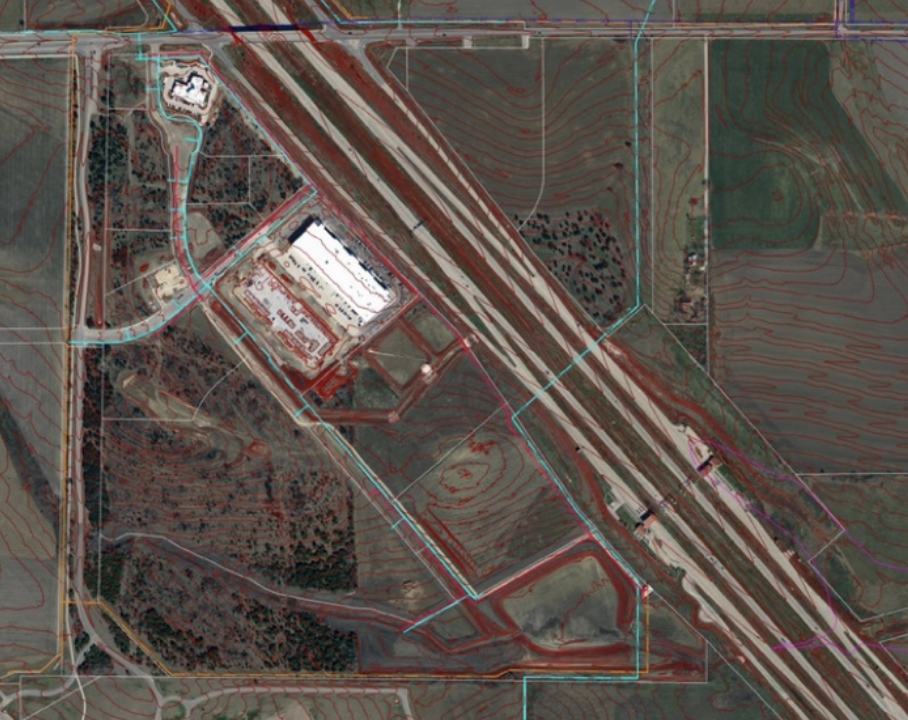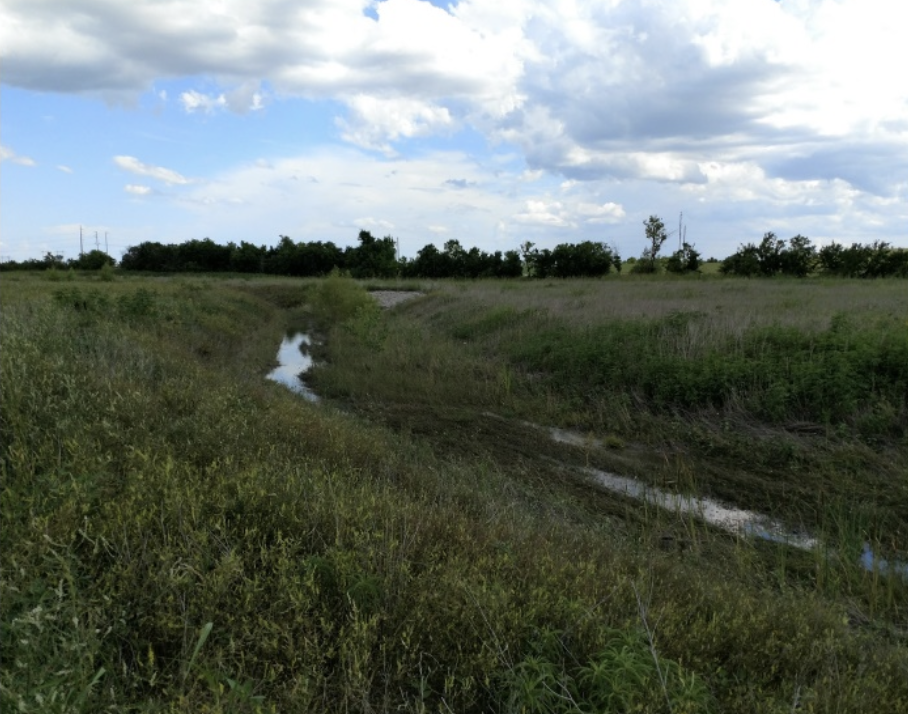Image Credit: DCS
Projects
Site Planning for a 20-acre Industrial Park
Design, Engineering and Construction Services for a private development in the City of Pflugerville
DCS was contracted to provide preliminary engineering & design services as well as a construction cost estimate for 6 sites and a public access roadway for a 20-acre industrial park in Pflugerville. The project included: preliminary land plan layout; design services for a public roadway with ADA-compliant sidewalk, water, wastewater, and storm sewer utility layouts; cut and fill balancing with retaining wall locations; and public dry utility layouts.
The public access roadway consisted of 1,500 Linear Feet (LF) of reinforced concrete pavement for a 40 ft wide paved road; 2,850 LF of ADA compliant sidewalk; 1,500 LF of 8” wastewater pipe; 2,050 LF of 12” waterline; and 2,200 LF of electrical conduit. The site work contained a total of 1,700 LF of waterline, 500 LF of wastewater service lines, 3,500 LF of Reinforced Concrete Pipe (RCP) storm sewer, 240,000 sf of warehouse building space, and 1.25 acres of reinforced concrete parking lot. DCS was responsible for coordinating with Travis County to provide all the necessary documentation in order to obtain a replat of the parcel.



