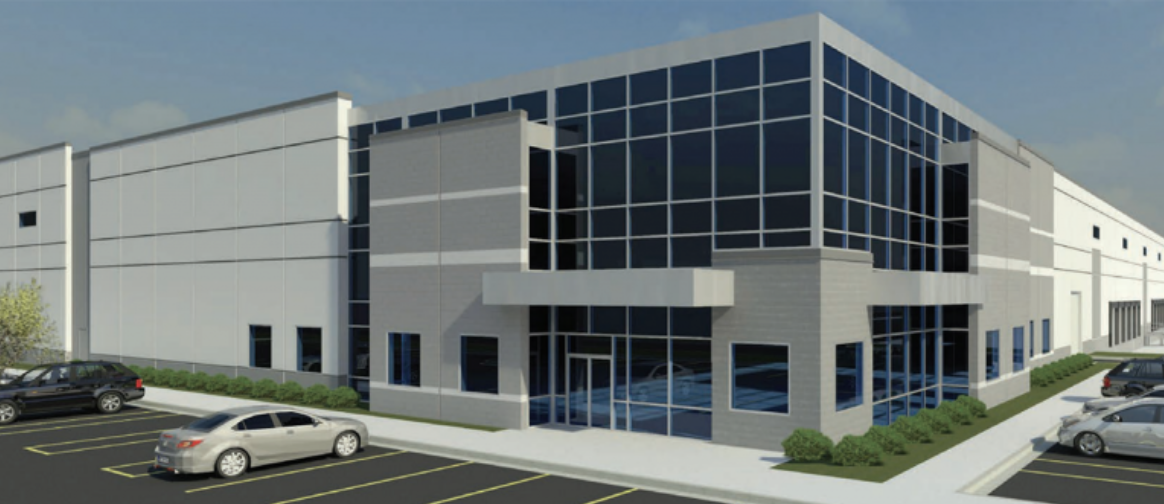Image Credit: Aquila Commercial
Projects
Site-Planning for a 64,000 Square-Foot Facility
Design and Engineering Services for an industrial development in the City of Pflugerville
DCS was contracted to design a site-plan for a new 64,000 square-foot facility on 14.52-acres in Pflugerville, including a 1,400 Linear Feet (LF) two-lane asphalt drive with curb and gutter. In a previous phase of development, DCS had designed a storm drainage system to re-route significant quantities of stormwater to an existing detention pond off-site, providing full use of the 14.52-acre site in this phase of development. DCS acquired a Special Use Permit (SUP) with the City to obtain site plan approval and advance the project to the site-development stage.
Engineering services included: a mass grading plan with cut/fill balance; an engineering and drainage plan; a water/wastewater distribution system plan; a land plan, including parking and private drive alignment; clearing & grubbing; 670 LF of waterline; 650 LF of wastewater line; new fire hydrants around the building; and a detailed construction cost estimate.

